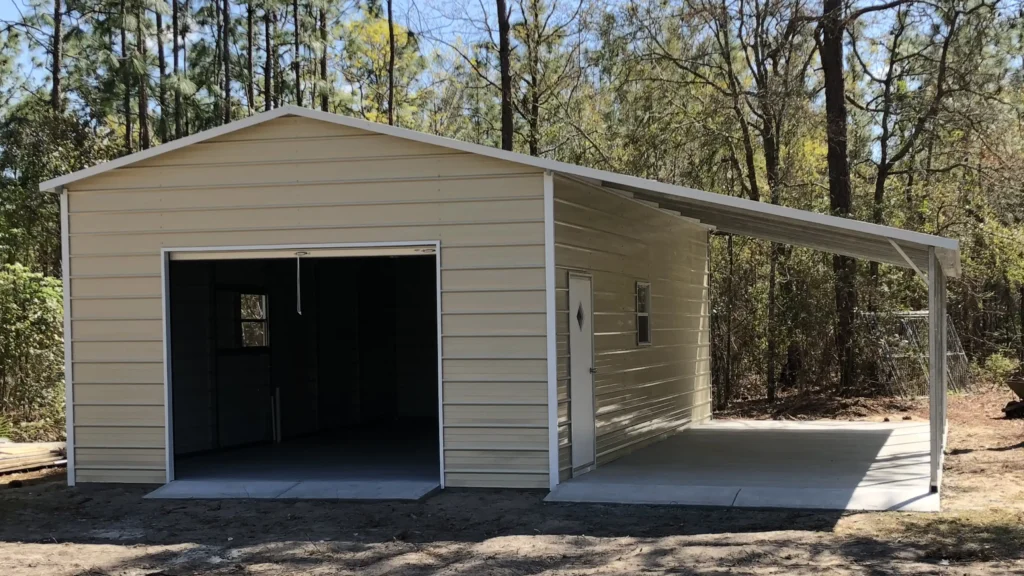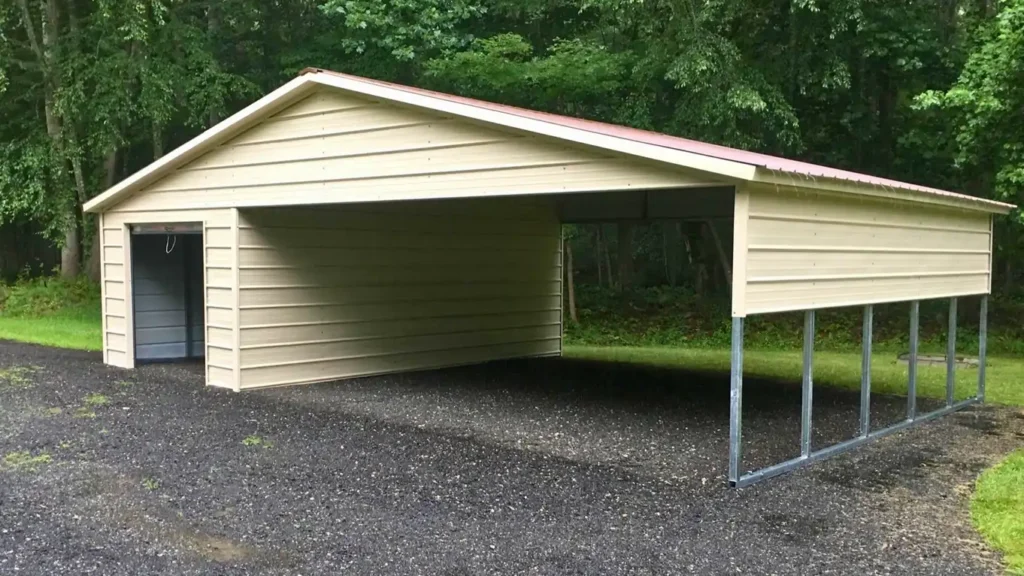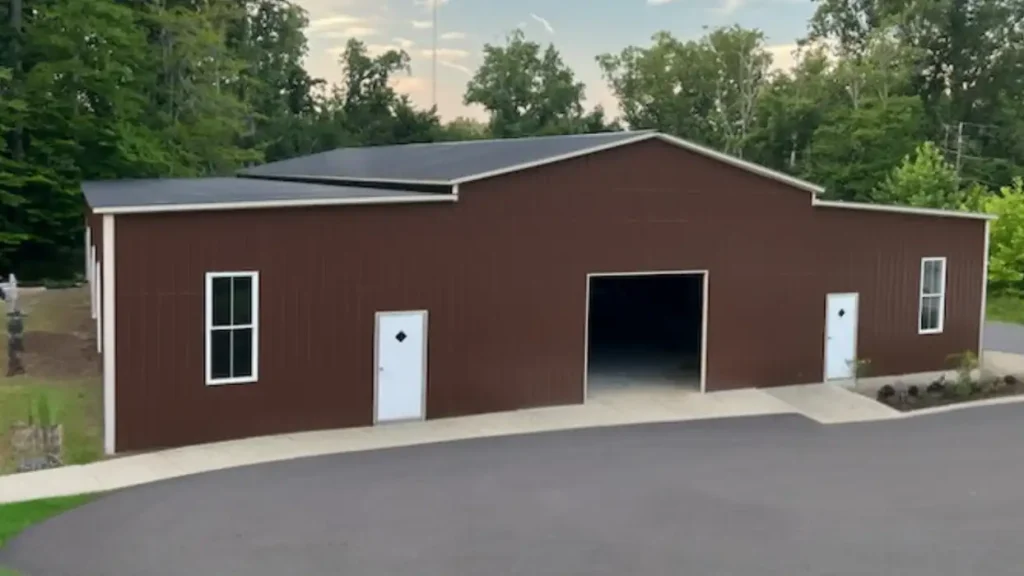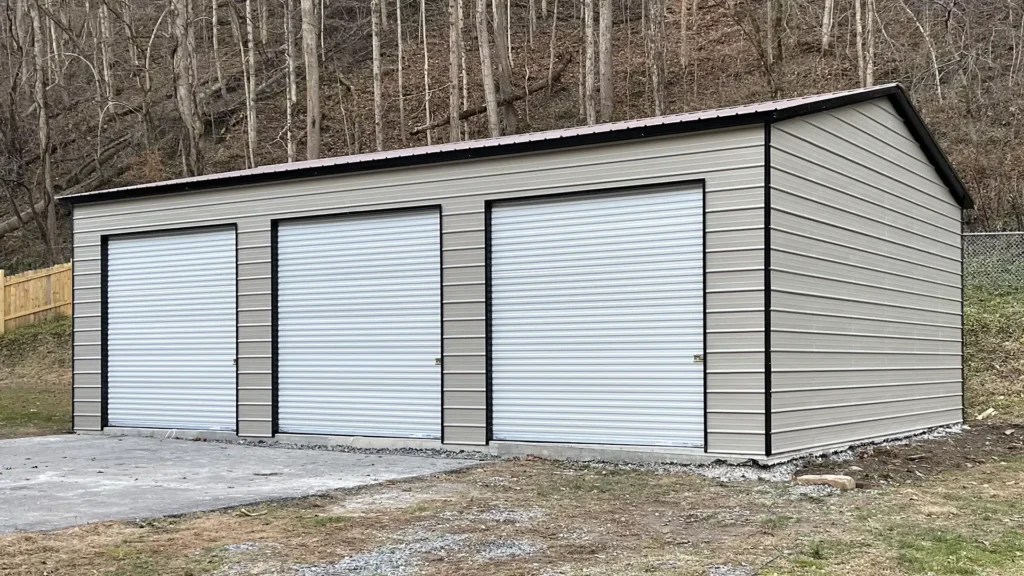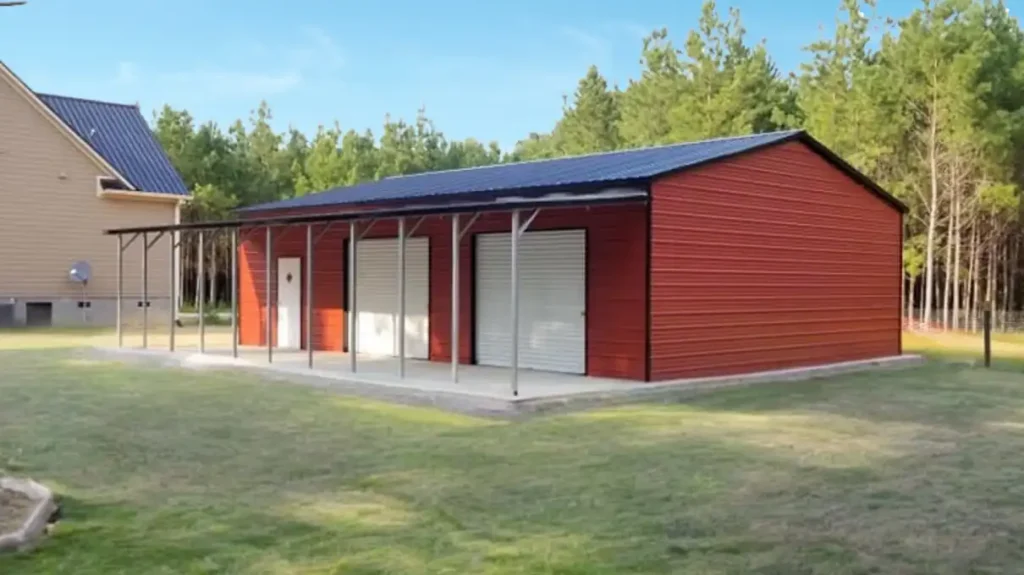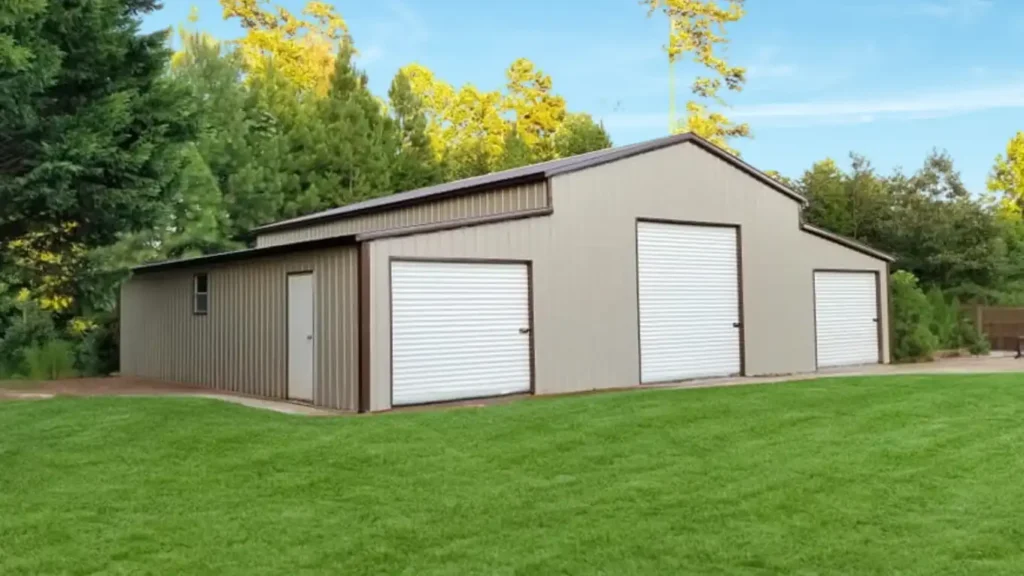18x30x10 Doublewide Metal Barn with lean-to
18x30x10 with 12x30x8 lean-to Certified A-Frame garage with 2 windows,1 garage door and 1 walk in door.
Available Building Colors
Color PlannerCustomize this steel building
Use Our 3D BuilderSpecification
| Building Width: | 18' |
|---|---|
| Building Length: | 30' |
| Eave Height: | 10' |
| Car Capacity: | 1 |
| Doors: | 2 |
| Entry Type: | Front |
| Frame Gauge: | 14 Gauge Galvanized Steel |
| Lean-To: | Yes |
| Lean-To Size: | 12x30x8 |
| Roof Color: | Beige |
| Roof Type: | Horizontal |
| Sheet Metal Gauge: | 29 Gauge Steel |
| Side Color: | Beige |
| Trim Color: | White |
| Window(s): | 2 |
Description
18x30x10 A-Frame metal barn with a 12x30x8 lean-to, 2) windows, 1) 10x8 roll up door and 1) 36x80 walk in door offers a highly functional and versatile solution for your storage, shelter, and workspace needs. Its sturdy metal construction ensures long-term durability, making it an ideal choice for protecting your valuable assets or creating a productive working environment.
Delivery & installation included in price!
Need Help?
Contact us to talk to an expert talk you through the process and make it easy.
Need Financing?
Rent to own or traditional financing available.

